A building offers a cool respite from summer heat, warmth from winter’s cold, and is equipped with plumbing and electricity to power our devices. It has ducts, pipes, and vents that act as arteries that supply its needs, and veins that ventilate, pumped and drained by the beating heart of the HVAC (heating, ventilation, and air conditioning) core.
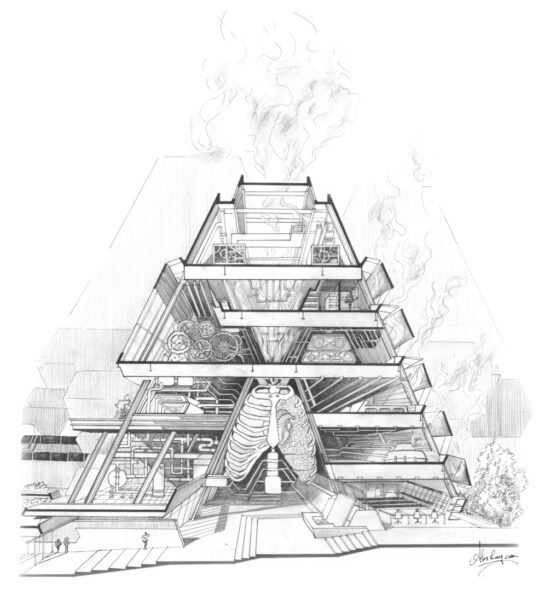
Fig. 1. The “Building-machine”. Inspired by Paul Rudolph’s rendering of the Burroughs Wellcome headquarters, North Carolina. Illustration by the author.
Thus emerges the remarkable, multifaceted ‘building-machine’.
A building, although static in presence, within its walls, and tucked away in attics and basements, is a mechanical, dynamic, breathing machine.
The Evolution of the Building-Machine
In 1973, the oil embargo threw a wrench into a U.S. economy that had grown increasingly dependent on foreign oil. It catalyzed a cultural shift toward a focus on building energy consumption. Energy became a premium product, and designers and builders responded by employing daylighting strategies and packing insulation into walls to reduce energy demands. Over time, they realized that the porous insulation would trap water, resulting in mold that damaged the building and affected occupant health. These developments revealed the dynamic systems transpiring within a building.
As we formed a deeper understanding of building materials and their interactions with heat and moisture, so evolved the field of building science. Over time, there has been tremendous progress in building science, aligned closely with a greater world problem, Climate Change.
The building sector’s operational energy use comprises 30% of North America’s total greenhouse gas emissions. Passivhaus, or “Passive House” in the English-speaking world, was first conceived in Germany by physicist Dr. Wolfgang Feist, to tackle the climate crisis through hyper energy-efficient buildings.
Maximizing resource efficiency is a hallmark of scientific progress and engineering strides. With the advent of computers in the 1950s, a hard disk could store about 16 bits of data. During the mid-90s, this capacity grew to 1 gigabyte. Cut to the present, and a hard disk drive can offer up to 20 terabytes of storage.
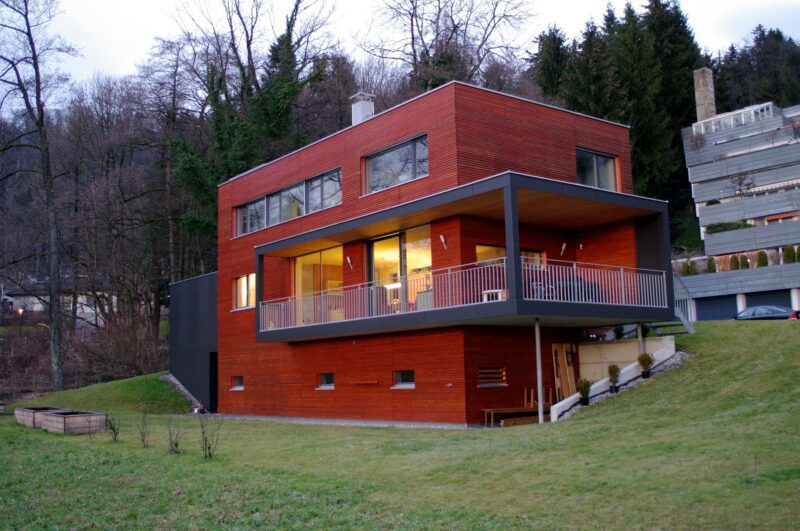
Example of a single-family passive house in Vorarlberg (Austria). Photo by Tõnu Mauring.
The resource in question in this case is the fossil fuel-based energy that powers the building-machine. Now, with Passive House, we have buildings that reduce up to 90% of their energy consumption, cutting greenhouse gas emissions. With such rigorous energy savings, the potential of Passive House to combat Climate Change cannot be overstated.
The Passive House Way — Energy Savings and more
Passive House targets Space heating and cooling as the greatest transgressors of building energy consumption, constituting about half its energy use.
According to the second law of thermodynamics, heat flows from higher to lower temperature till an equal temperature is achieved. In a building, during winter, precious space heating is lost to the outside, while conversely, in summer, it enters the building.
‘Form follows function’ is a popular design aphorism. The materials composing a building’s form play a vital role in influencing the function of thermal comfort. Passive House is paved by seminal research on material properties and their interactions with heat, vapor, moisture, and bulk water. These developments led to the invention of cutting-edge materials and products to support novel construction techniques. Innovative technology juxtaposes conventional building frameworks in a properly sequenced sandwich of materials that form the building envelope.
The crux of the idea is simple. Trap the heat (or cold air) inside, keep it from escaping, similar to a vacuum flask.
Five main principles encapsulate the above:
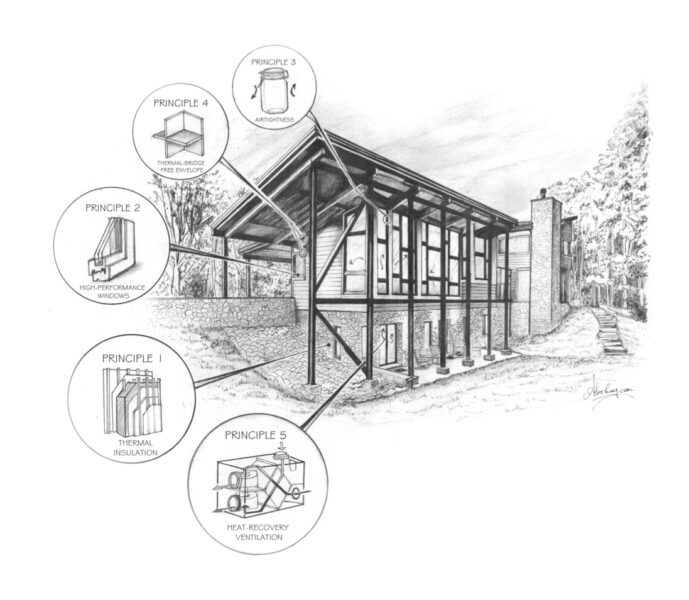
Fig. 2. The 5 Passive House Design Principles, as depicted on the Annapolis Net Zero Passive House by ZeroEnergy Design. Illustration by the author.
- Thermal insulation: A thick, continuous layer of insulation acts as a buffer against heat flow.
- High-performance windows: High-performance double or triple-pane windows are introduced into walls. The additional glass along with the inert argon or krypton gas between panes act as insulating agents.
- Airtightness: Airtightness combats heat loss through air infiltration, executed using special membranes that offer nuanced interactions with air, wind, vapor, and moisture.
- Thermal-bridge free envelope: ‘Thermal bridges’ are vulnerable breaks in the building, ripe for heat loss, condensation, and mold. They occur at penetrations for piping, windows, etc., and junctions between walls, floors, and ceilings. A compact building form with effective air-sealing minimizes its impacts.
- Heat-recovery ventilation: Since the building has been made airtight, a mechanical ventilation system equipped with “heat recovery” provides superior indoor air quality while preventing heat loss.
Effectively executing these strategies results in energy savings. The building can be designed using energy modeling softwares to achieve certification. Or, they can be pulled from a database of tried and tested details, supported by a burgeoning movement promoting open-source collaboration. Specific quality metrics can be met to achieve a voluntary certification.
Passive House represents a recognition of our responsibility to the future. In a world facing unprecedented environmental challenges, it offers a practical, achievable pathway to a sustainable future. Born of German ingenuity, it achieves stratospheric energy savings, translating to substantial financial savings, while aligning with global sustainability goals.
A Passive House is not so much a ‘different’ type of building, as an ‘improved’ type of building.
While its core objective is to combat climate change, Passive House also addresses a building using a systems approach, as an integrated machine. The airtight design with mechanical ventilation guarantees superior indoor air quality by lowering allergens and pollutants. It maintains steady, comfortable temperature conditions; and the additional insulation minimizes noise pollution, all benefiting occupant health. The robust construction also enhances building resilience in various weather conditions.
With such superlative qualities, a Passive House is not so much a ‘different’ type of building, as an ‘improved’ type of building.
Overcoming the challenges
Recognizing the need for energy-efficient buildings, forward-thinking scientists, engineers, architects, and builders embarked on a journey to redefine the way we build. Since the inception of the first Passive House, the technology has gained traction as a flourishing movement. It boasts thousands of projects worldwide, including regions with extreme climates. This global spread is a testament to its adaptability and relevance to the times.
However, the call to build better faces some hurdles. Cost, stagnant industry practices, and regulatory blockage are the three key challenges faced by Passive House.
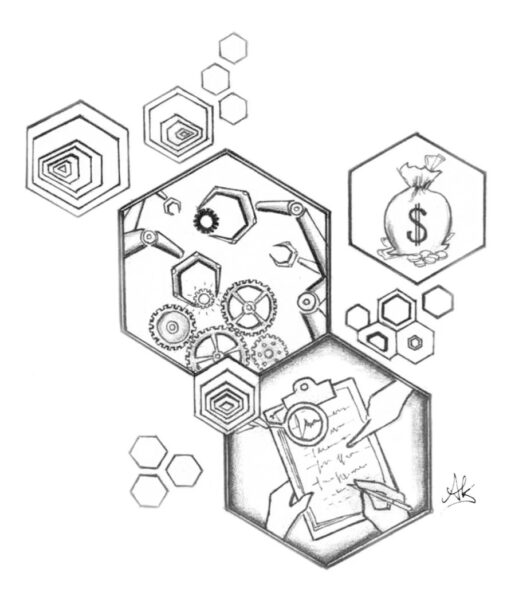
Fig. 3. Tackling the key challenges- Cost, Regulatory Reform & Updating Industry Practices. Illustration by the author.
Passive House construction may initially cost 0-10% more than conventional buildings, posing a barrier to adoption. While cost savings from lower energy use eventually balance the investment, there’s a tendency to prioritize upfront expenses. This masquerades under the misnomer of “value” engineering, favoring immediate gains over long-term benefits. Progress is also slowed by a lack of familiarity with Passive House techniques, conflicting building codes, and resistance from skepticism among building professionals.
Brussels, Belgium serves as an interesting case study of successful adoption. In 2007, Brussels enacted the “BatEx” initiative which rewarded grants to ‘Exemplary Buildings’ designed to Passive House standards. It resulted in projects that met standards at low-cost premiums. By branding Passive House as aspirational, it averted an outlook of punitive change. A domino effect followed, promoting the visibility of Passive House techniques, spreading awareness, and galvanizing industry practices. In 2015, Brussels became the first region to mandate compliance with Passive House standards for all new construction, managing to drive gradual and inclusive change.
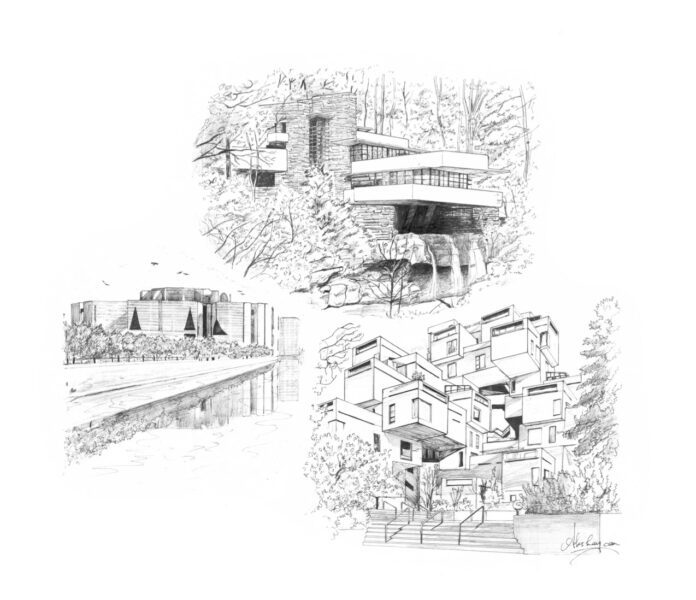
Fig. 4. Clockwise from left: 1 Louis Kahn’s National Assembly Building in Dhaka, Bangladesh achieves thermal comfort using large masses of concrete to protect the interior from the blaring summer heat, 2 F.L. Wright’s iconic Fallingwater, designed to flow into the surrounding site, making it part of the design, 3 Moshie Safdie’s Habitat 67, an experimental urban living complex with modular units, each equipped with a garden, and access to sun and air. Illustration by the author.
Be it F.L. Wright’s ideal for harmony between buildings and nature, Louis Kahn’s fascination with material quality, or Moshe Safdie’s spirit of community, deeper convictions have long influenced design. Architects are taught about the Stack effect, Cross ventilation, and shading devices for thermal comfort. However, technology has long since progressed, and sweeping reform can’t come soon enough.
The time to act is now.
To advance, we need policy implementation, code reform, public-private partnerships, and collaborations among governments, industry, and academia. Several states and cities offer incentives like grants and tax breaks to encourage Passive House construction. Similarly, competitions, outreach, and education are vital for fostering awareness and acceptance of Passive House.
The Passive House movement is more than a set of building principles, it’s a call to action. It challenges us to rethink the way we build and live, prioritize sustainability, and recognize the power of design in shaping a better future.
A Passive House building is energy-efficient, healthy, comfortable, and resilient, embodying people-centric design. It presents a precious opportunity to build better, and simultaneously leverage the building sector toward positive climate impact. Architects and building professionals hold crucial decision-making power in realizing this transformation. Let’s unite to drive progress and accelerate the adoption of Passive House for a sustainable future.
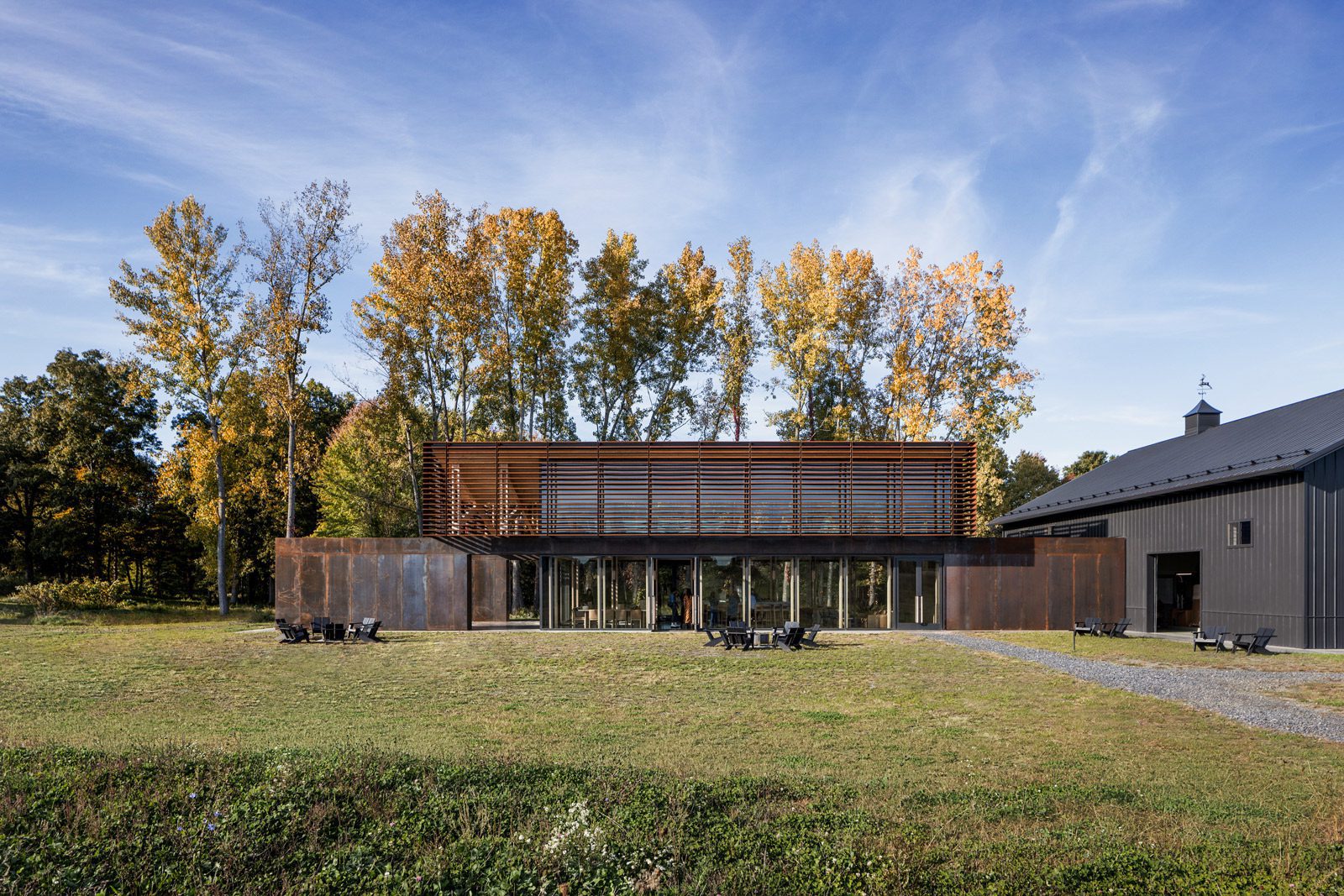





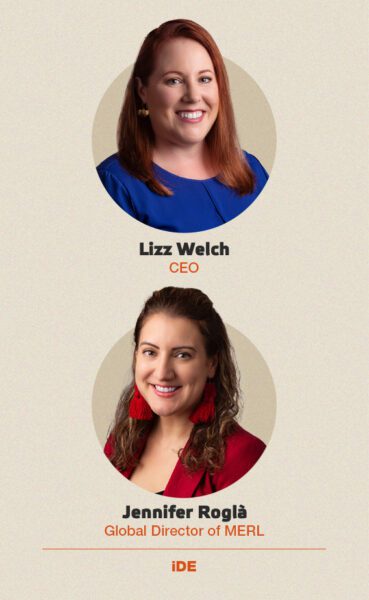

0 Comments